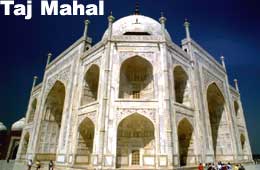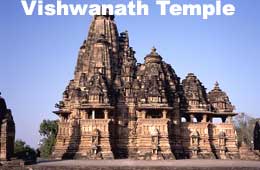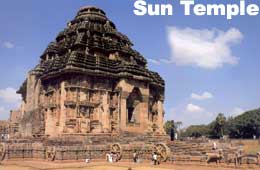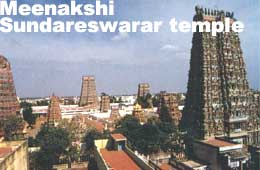| India Profile » Monuments and Temples in India » Monuments of India | |||
Monuments of India | |||
Temples at Khajuraho are built upon a stone terrace called the adhisthana or jagati, over which rise the jangha or walls of the inner compartments. It also has canopied windows with balconies to admit air and light into the interior. The roof comprises of turrets of varying heights, culminating in the tall and graceful curvilinear shikhara representing mountain Meru. The Khajuraho temples are almost all aligned on the east to west axis with the entrance facing east. A profusely carved arch leads to the oblong porch or ardhamanadapa, behind which is the large assembly hall or mandapa, which is open on three sides. There is a larger hall mahamandapa or a closed hall with a corridor around it. This hall finally leads into the vestibule or the antarala. Beyond this is the garbhagriha or sanctum, entered through another ornate doorway, which houses the cult deity. The larger temples have both inner and outer ambulatory passages or sandharas. And some have subsidiary shrines on the four corners making the structure of a panchayatna style or five shrined complex. Both the interiors and the exterior are beautifully carved. A series of friezes runs right round the temple, from the basement to the projections and the recesses of the walls above. The inside walls, doorways, pillars, pilasters, niches, architraves and ceilings all display a wealth of ornamentation which has few parallels. The sculptures of Khajuraho have immense beauty in expressing the innumerable aspects of Indian life - god and goddesses, guardians of the eight directions, sensuous and graceful apsaras (nymphs), surasundaris (attendants of higher divinities), salabhanjikas (tree nymphs) in infinite moods and postures. The Khajuraho Group of Temples Comes under the UNESCO list of World Heritage Sites. The Sun temple at Konark is situated on the northeastern corner of Puri or the Chakrakshetra. It is also known as Konaditya. The name Konark is derived from the words Kona meaning corner and Arka meaning sun. Konark is also known as Arkakshetra. The temple was built in 1278 AD by the Ganga king Narasimha Deva. It is also referred to as the Black Pagoda. The ruins of this temple were excavated in late 19th century AD. According to local legends, Samba, the king of Krishna and Jambavati entered the bathing chamber of Krishna's wives and was cursed by Krishna with leprosy. It was decreed that he would be relieved of the curse if he worshipped the Sun God on the seacoast north east of Puri. King Samba reached Konaditya Kshetra and discovered an image of Surya seated on the lotus. He worshipped him and was relieved of his curse. The magnetic dome of the temple caused ships to crash near the seashore. Thus the dome was removed and destroyed and the image of the Sun God was taken to Puri.
The Sun temple at Konark is widely known not only for its architectural grandeur but also for the intricacy and profusion of sculptural work. It is listed in the UNESCO World heritage Site. The Ajanta caves consist of 30 caves constructed from 200 BC to 250 AD. These caves are situated 104 km from Aurangabad and 52 km from Jalgaon Railway Station. A party of British army officers on their hunting expedition discovered the caves accidentally. British Captain John Smith spotted the tiger on the far side of the River Waghora standing against the facade of the cave on the horseshoe shaped cliff. Ajanta Caves represents two basic types of Monastic Buddhist architecture the Chaitya or prayer hall (Cave Nos. 9,10,19,26 & 29) and Vihara or monastery (remaining 25 caves). These caves suggest a well-defined form of architecture, broadly resolving into two phases with a time gap of about 4 centuries from each other. The Hinayana Phase includes two Chaitya Halls, i.e., Cave Nos. 9&10 and 4 Viharas, i.e., Cave Nos. 8, 12, 13 & 15A. The Mahayana Phase includes 3 Chaitya Halls, i.e., cave nos. 19 & 26 and 29 and 11 exquisite viharas i.e., and cave nos. 1,2,4,6,7,11,15,17 and 20 to 24). The Ajanta sculptures of the Mahayana Phase establish a formal religious imagery while that of the Hinayana period are virtually devoid of carvings. A few paintings, which survive on the walls of Caves 9 and 10, go back to the 2nd century BC. The second group of the paintings started in about the fifth century AD and continued for the next two centuries. The themes are intensely religious in tone and concentrate on Buddha, Bodhisattvas, incidents from the life of Buddha and the Jatakas. The paintings are executed on a ground of mud-plaster in the tempera technique. Cave No. l is one of the finest monasteries and the interior paintings here, are among the best at Ajanta. The Ellora caves are situated on the ancient north-south trade route or the dakshinapath. The name of the village was Verul, which has been corrupted to Ellora today. The ancient temples and monasteries are located on the Charanadari hills in Deccan. The caves at Ellora are an amalgamation of three different religions, i.e., Buddhism, Brahmanism and Jainism. They were excavated between the 5th and the 13th centuries AD. The Buddhist caves numbering 1 to 12 were excavated during the 5th and the 7th centuries AD, when the Mahayana sect flourished in this region. Cave no. 10 is known as the Visvakarma and is a chaitya hall. The facade of the cave is highly ornamental. There is a beautiful image of Buddha set on a stupa. The Brahmanical caves from cave no. 13 to 29 belong to Shaivite sect. The Kailasa temple or the cave no 16 is the most gracious example of the rock-cut temples in India. The Jain caves are from no 30 to 34. They represent the last phase of architectural activity in Ellora. The Ajanta and the Ellora caves are included in the UNESCO's list of World Heritage Site. Hampi was the capital-city of the Vijaynagar Empire. The city was founded by Harihara and Bukka in 1336 AD. It was captured by Muslim ruler after the battle of Talikota in 1565 AD and fell into declination and abandonment. The ruins of the city spread over an area of more than 26 sq. km protected by the river Tungabhadra in the north and by rocky granite on the other three sides. The city was believed to have been on the site of the kingdom of Kishkindha associated with the Hindu epic, the Ramayana. Hampi, the abode of Lord Virupaksha and his consort Pampadevi, has a hoary past. Local legends speak of the penance of Shiva on the Hemakuta hill and his subsequent marriage with Parvathi. The ancient kingdom of Kishkindha associated with the Ramayana was situated close to present day Hampi. Hampi or Hampe is generally held to be a later Kannada form of the term Pampa, the ancient name of the river Tungabhadra. Vijayanagar kings were patron of art and architecture as evident by the vast ruins of Hampi. Some of the recent excavations have unearthed beautifully preserved temples, one of them underground, and the ruins of what must have been once splendid palaces and gateways. The Vittala Temple is situated two km away from Hampi bazaar. The temple was never finished or consecrated. The incredible sculptural work of the Vittala Temple is of the finest quality and is the pinnacle of Vijayanagar art. The outer pillars are known as the musical pillars as they echo when tapped. The stone chariot or cart in front of the temple is very beautiful and the wheels even used to turn. This Royal Enclosure area of Hampi is quite different from the northern section. Within various stonewalled enclosures here, are the rest of Hampi's major attractions. The former is a delicately designed pavilion in a walled compound known as the Zanana Enclosure. The building gets its name from the lotus bud carved in the center of the domed and vaulted ceiling. The Elephant Stables is a grand building with eleven doomed chambers for housing the state elephants. Further south are the Royal Enclosure with its various temples, the Underground Temple and the Queen's Bath. There are several other places worth watching at Hampi like Virupaksha temple, Ugra Narsimha, Shivalinga, Singaradu Hebbagilu, Hazara Rama temple and Achuta Raya temple. Hampi is the world's largest open-air museum. The monuments of Hampi are listed in the UNESCO's World Heritage Site.
The Sri Meenakshi Sundareswarar temple and Madurai city originated together. According to a mythical tradition, Indra once committed sin by killing a demon, who was performing penance. He could find no relief from remorse in his own kingdom so he came down to earth. While passing through a forest of Kadamba trees in Pandya land, he felt relieved of his burden. His attendants told him that there was a Shivalinga under a Kadamba tree beside a lake. Indra was certain that the linga had helped him and so he worshipped it and built a small temple around it. It is believed that it is this linga, which is still under worship in the Madurai temple. The shrine is called the "Indra Vimana". |
|||
 India has several beautiful and evocative monuments in the world. These monuments owe their execution and creation to the imagination of men who dared to extend their ideas to the farthest limits of human thought. As kings and emperors, they were able to translate their ideas into bricks, mortar, marble and stone. These monuments range through a span of centuries and the major philosophies of the world. They cross all the barriers of religion, region, language and patronage.
India has several beautiful and evocative monuments in the world. These monuments owe their execution and creation to the imagination of men who dared to extend their ideas to the farthest limits of human thought. As kings and emperors, they were able to translate their ideas into bricks, mortar, marble and stone. These monuments range through a span of centuries and the major philosophies of the world. They cross all the barriers of religion, region, language and patronage. The temples belong to different religious sects like Shaiva, Vaishnava and Jain and mark the culmination of the northern Indian or Nagara style of temple architecture.
The temples belong to different religious sects like Shaiva, Vaishnava and Jain and mark the culmination of the northern Indian or Nagara style of temple architecture. The entire temple has been conceived as a chariot of the sun god with 24 wheels, each about 10 feet in diameter, with a set of spokes and elaborate carvings. The temple is shown as being driven by 7 horses. Two lions guard the entrance, crushing elephants. A flight of steps leads to the main entrance. The Nata Mandir is intricately carved. The Jagmohan is intact while the shikhar of the garbhagriha has fallen. There are sculptures of animals, flowers, warriors on the horses and several interesting motifs. There are three images of the Sun God, positioned to catch the rays of the sun at dawn, noon and sunset.
The entire temple has been conceived as a chariot of the sun god with 24 wheels, each about 10 feet in diameter, with a set of spokes and elaborate carvings. The temple is shown as being driven by 7 horses. Two lions guard the entrance, crushing elephants. A flight of steps leads to the main entrance. The Nata Mandir is intricately carved. The Jagmohan is intact while the shikhar of the garbhagriha has fallen. There are sculptures of animals, flowers, warriors on the horses and several interesting motifs. There are three images of the Sun God, positioned to catch the rays of the sun at dawn, noon and sunset. The Meenakshi Temple complex is dedicated to Shiva and his consort Parvati known here as Sundareswarar and Meenakshi. Kulasekara Pandya built the original temple but the entire credit for making the temple as splendid as it is today goes to the Nayaks. The Nayaks ruled Madurai from the 16th to the 18th century AD. They left an imperial impression of their rule in the Meenakshi Sundareswarar Temple. The temple complex is within a high-walled enclosure. There are two sanctums one for Meenakshi and the other for Sundareswarar, surrounded by a number of smaller shrines and thousand pillared halls. The temple has 12 impressive gopuras. The soaring towers of granite rise from solid granite bases, and are covered with stucco figures of deities, mythical animals and monsters painted in vivid colors. According to legends, Madurai is the actual site where the wedding between Shiva and Meenakshi took place. The soaring and exquisitely carved towers that enclose the temple are dedicated to Meenakshi. The south gateway contains the twin temples of Shiva and Meenakshi and is about nine storeys high.
The Meenakshi Temple complex is dedicated to Shiva and his consort Parvati known here as Sundareswarar and Meenakshi. Kulasekara Pandya built the original temple but the entire credit for making the temple as splendid as it is today goes to the Nayaks. The Nayaks ruled Madurai from the 16th to the 18th century AD. They left an imperial impression of their rule in the Meenakshi Sundareswarar Temple. The temple complex is within a high-walled enclosure. There are two sanctums one for Meenakshi and the other for Sundareswarar, surrounded by a number of smaller shrines and thousand pillared halls. The temple has 12 impressive gopuras. The soaring towers of granite rise from solid granite bases, and are covered with stucco figures of deities, mythical animals and monsters painted in vivid colors. According to legends, Madurai is the actual site where the wedding between Shiva and Meenakshi took place. The soaring and exquisitely carved towers that enclose the temple are dedicated to Meenakshi. The south gateway contains the twin temples of Shiva and Meenakshi and is about nine storeys high.